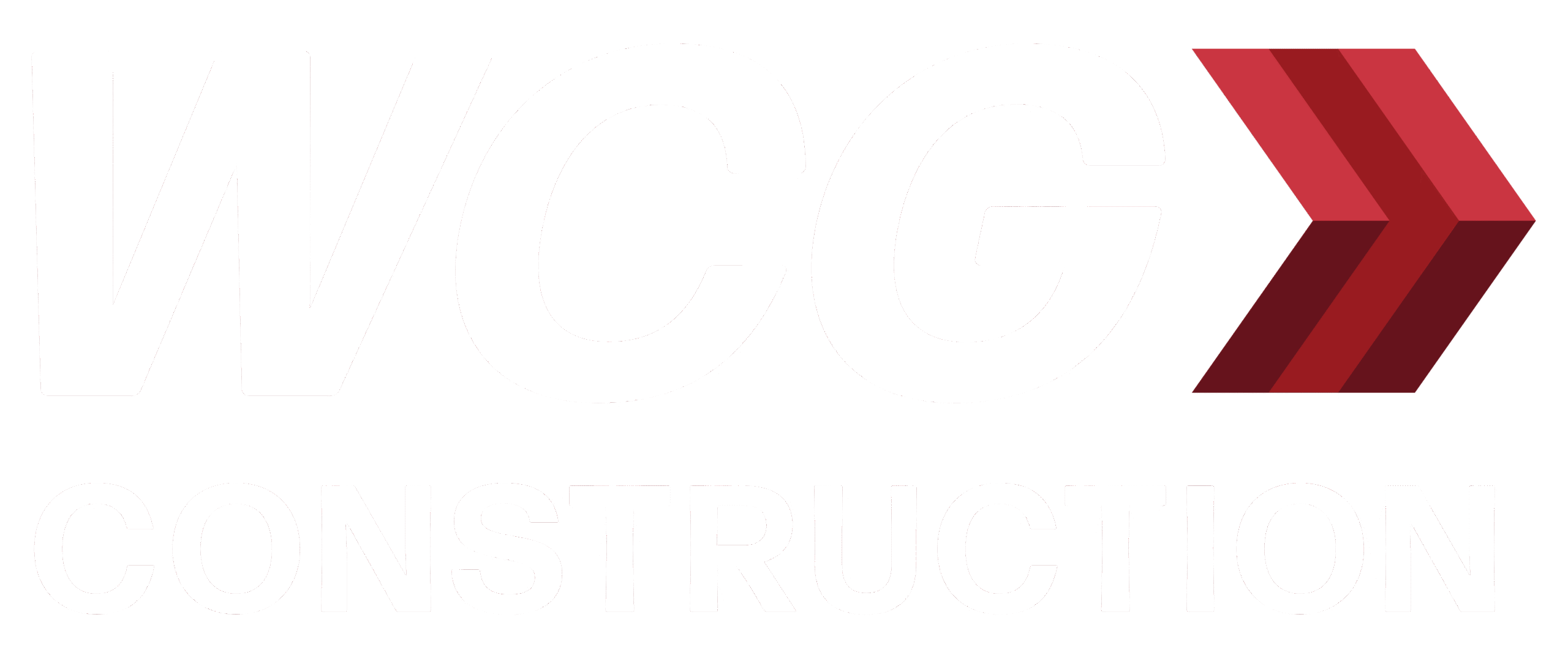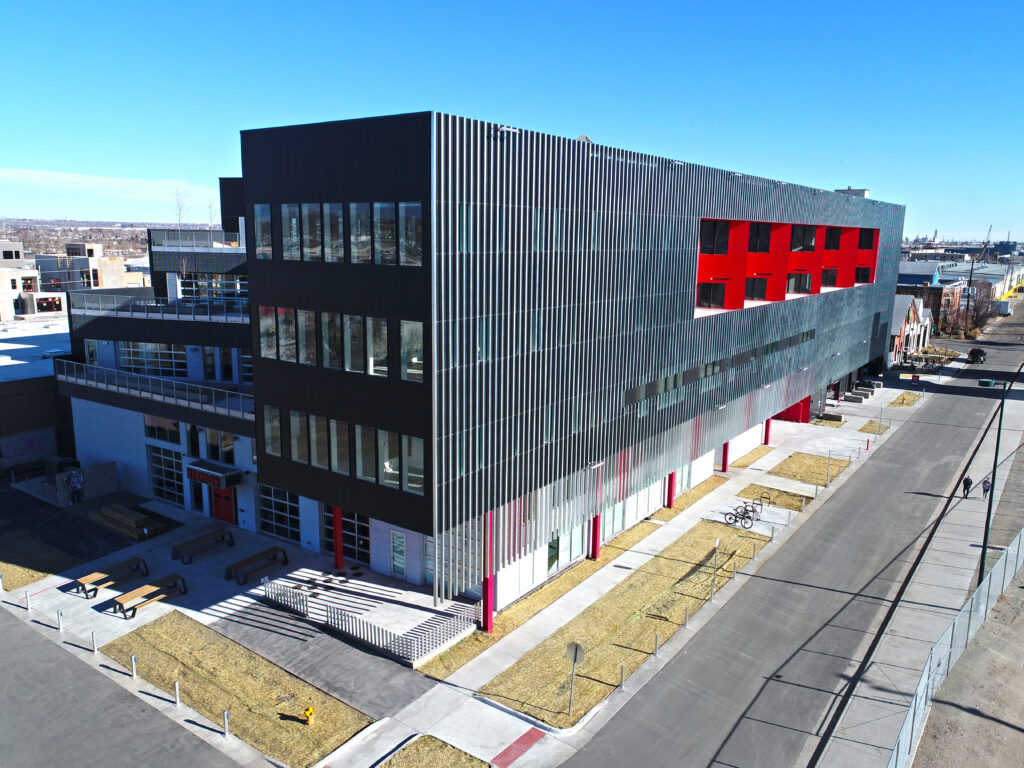Zeppelin Station is an immersive, 100,000 SF office and retail building designed with forward thinking companies in mind. It is highly accessible and social, with a commitment to design. Zeppelin Station’s ground floor is home to experiential food and beverage concepts. The project has direct access to the city’s first elevated cycle track along Brighton Boulevard.
Office suites offer roll-up, glass garage doors that pour out onto green terraces overlooking the Denver skyline and Rocky Mountains.
Designed by Dynia Architects, the building features a modern aesthetic with a double-height, light-filled market hall, landscaped terraces offering city skyline views, and a unique “billboard” screen along adjacent rail lines for acoustic and visual cohesion. It serves as a social and transit-oriented destination, adjacent to the 38th & Blake A-Line Train Station, connecting RiNo to downtown Denver and DEN.
Denver, Colorado
100,000 sf
Dynia Architecture



