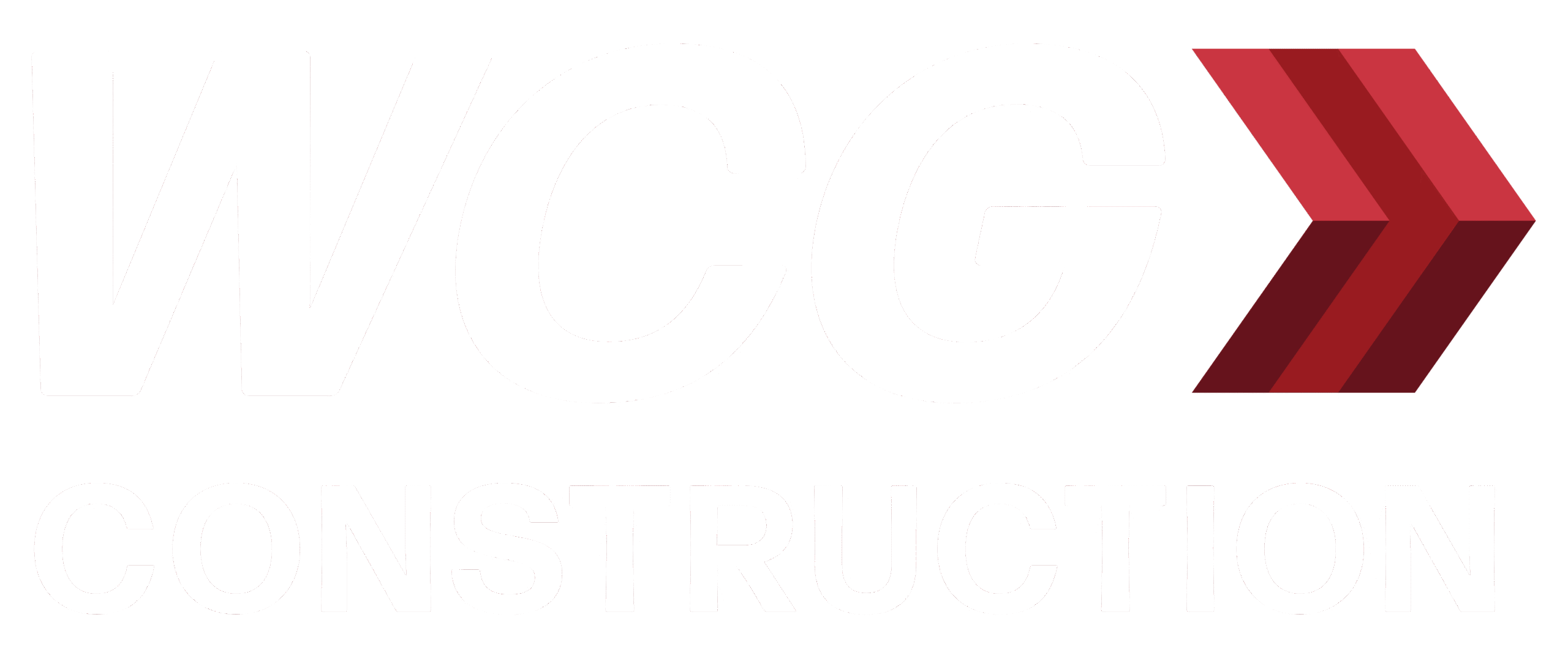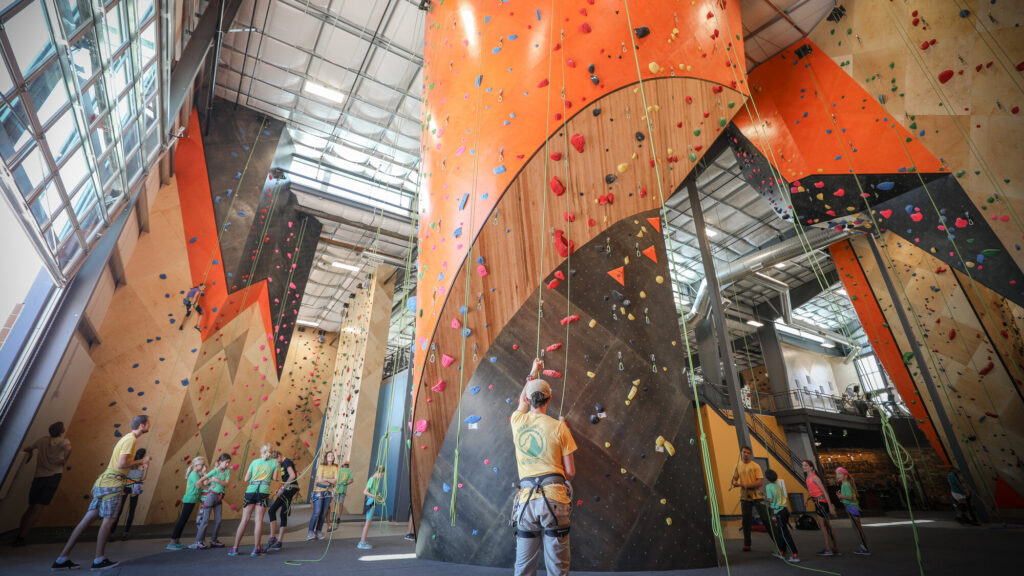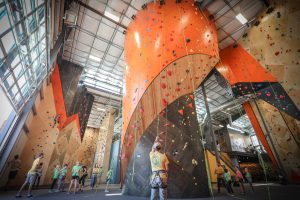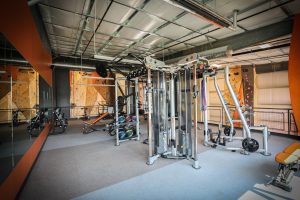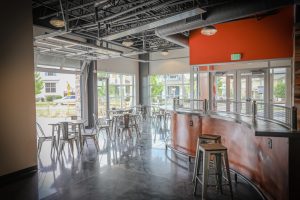This project involved the construction of a 20,733 SF pre-engineered metal building (PEMB) designed for an indoor climbing facility. The building features two-story climbing walls reaching up to 43 feet, a mezzanine level with party rooms, an exercise gym, and a yoga studio, all accessible via stairs and an elevator.
Complete site improvements included the development of 75 parking spaces and a drop-off lane. The building design emphasizes energy efficiency, incorporating LED lighting, evaporative cooling, and in-floor radiant heating. The lobby area boasts retail, café, and lounge spaces, while the administrative area includes offices, a break room, and storage.
Denver, Colorado
20,733 sf
OLC Architecture, Interiors – Aquatics
