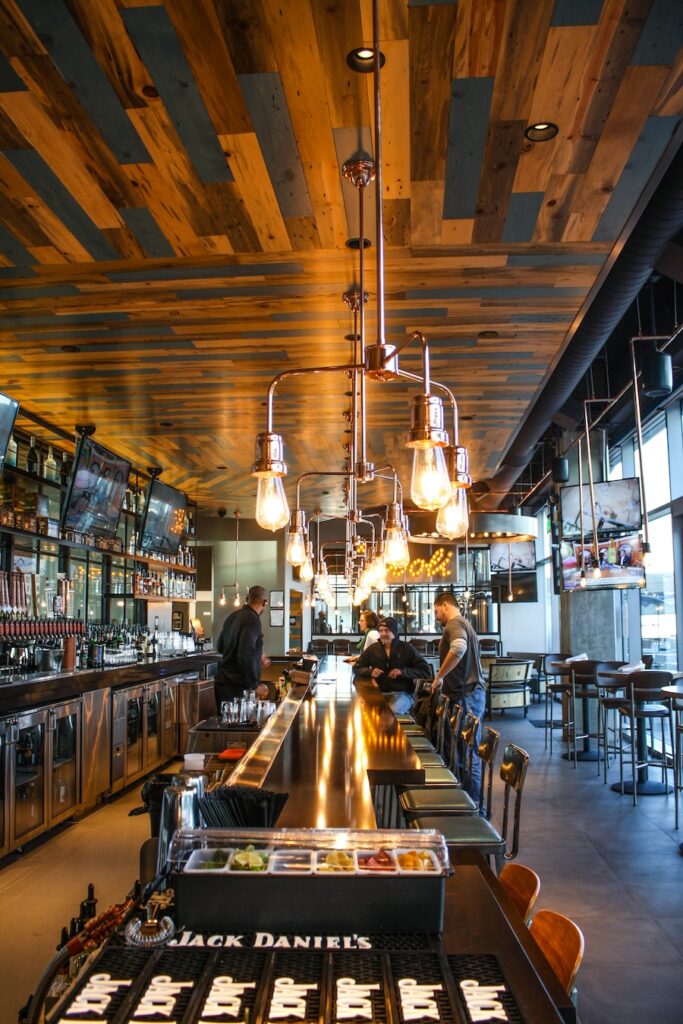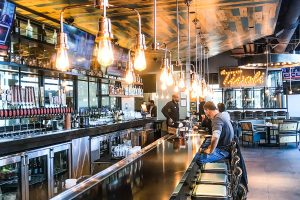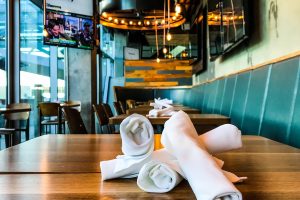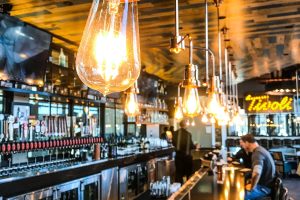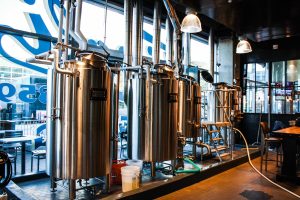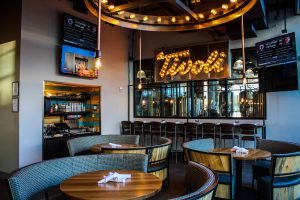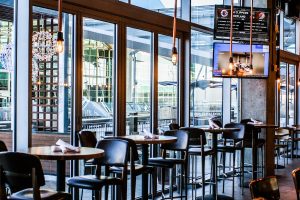Restaurant & sports bar tenant improvement that was part of the Westin Hotel/Transit Center core and shell at Denver International Airport (DEN).
The scope of work included installation of a commercial kitchen, brewery, 3 bars, dining areas, restrooms, and 2 terrace decks. Scope includes local beetle kill, floating ceilings & benches, modern industrial light fixtures, metal fabrications, 40 TVs, and authentic local art. Outdoor seating areas were built including terraces with fire pits, custom planters, string lighting and with featured views of the Rocky Mountains and the kinetic “Field of Air” sculpture.
Denver, Colorado
12,000 sf
JGA Architects



