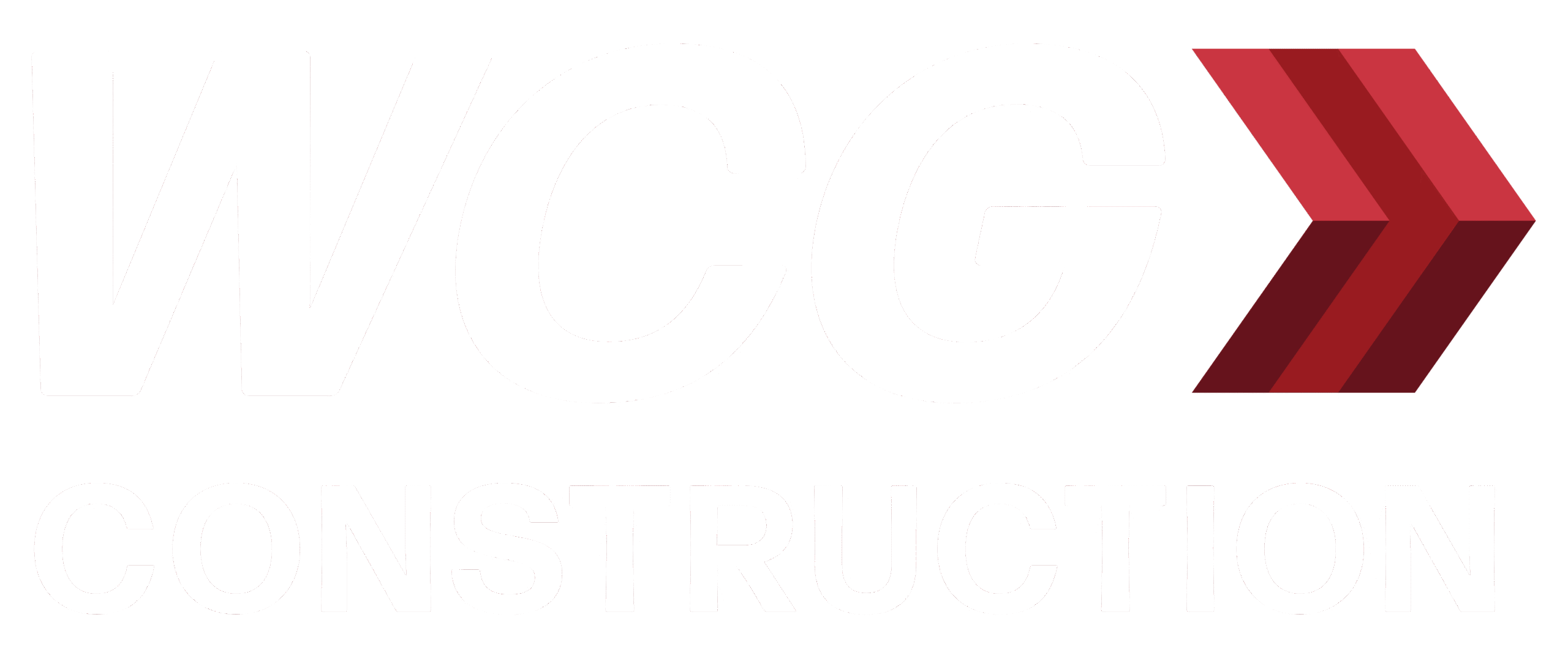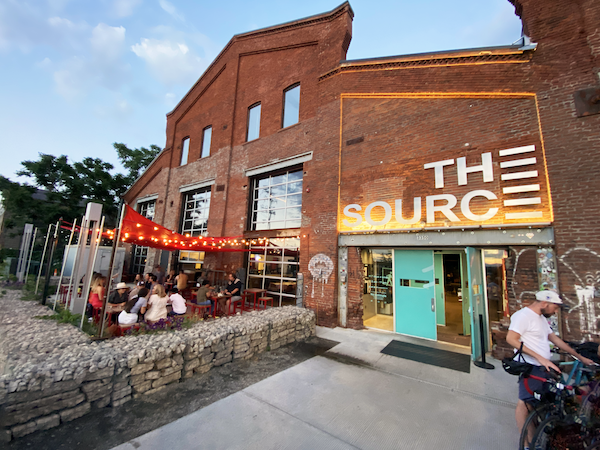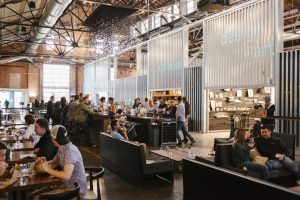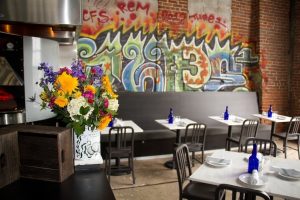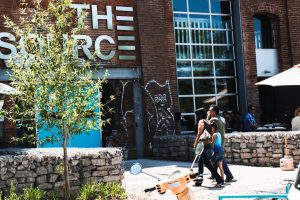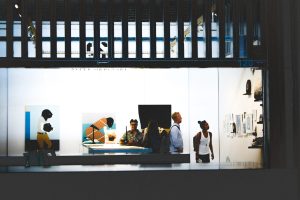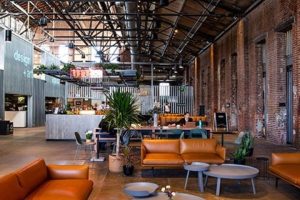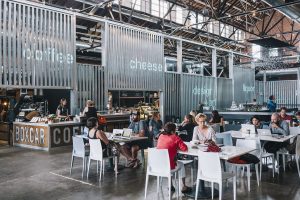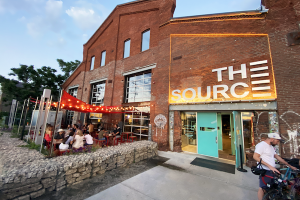The Source Market Hall, on Brighton Boulevard, is an adaptive re-use and historic rehabilitation of an 1890’s masonry and steel truss building for use as an indoor, retail market area. The scope of construction work included mortar analysis, masonry repair and structural masonry stabilization.
Additional stabilization was required of the existing steel and timber roof structure. Augmentation of the existing foundations and structural framework allows for 19’ overhead glass doors and new mechanical loads including an 18,000 pound roof top unit nested on a 30’ high steel tower. Building system upgrades include complete fire suppression and detection systems, plumbing and electrical service and distribution.
Unique and rustic industrial finishes and building components include chain-link, overhead doors at tenant spaces, aluminum and glass storefront entrance structures, and a new elevator providing service to a new steel mezzanine structure. Site work entailed new parking for vendors and customers, new utility services, and unique and whimsical greenscaping.
Denver, Colorado
35,000 sf
Barker Rinker Seacat Architecture
