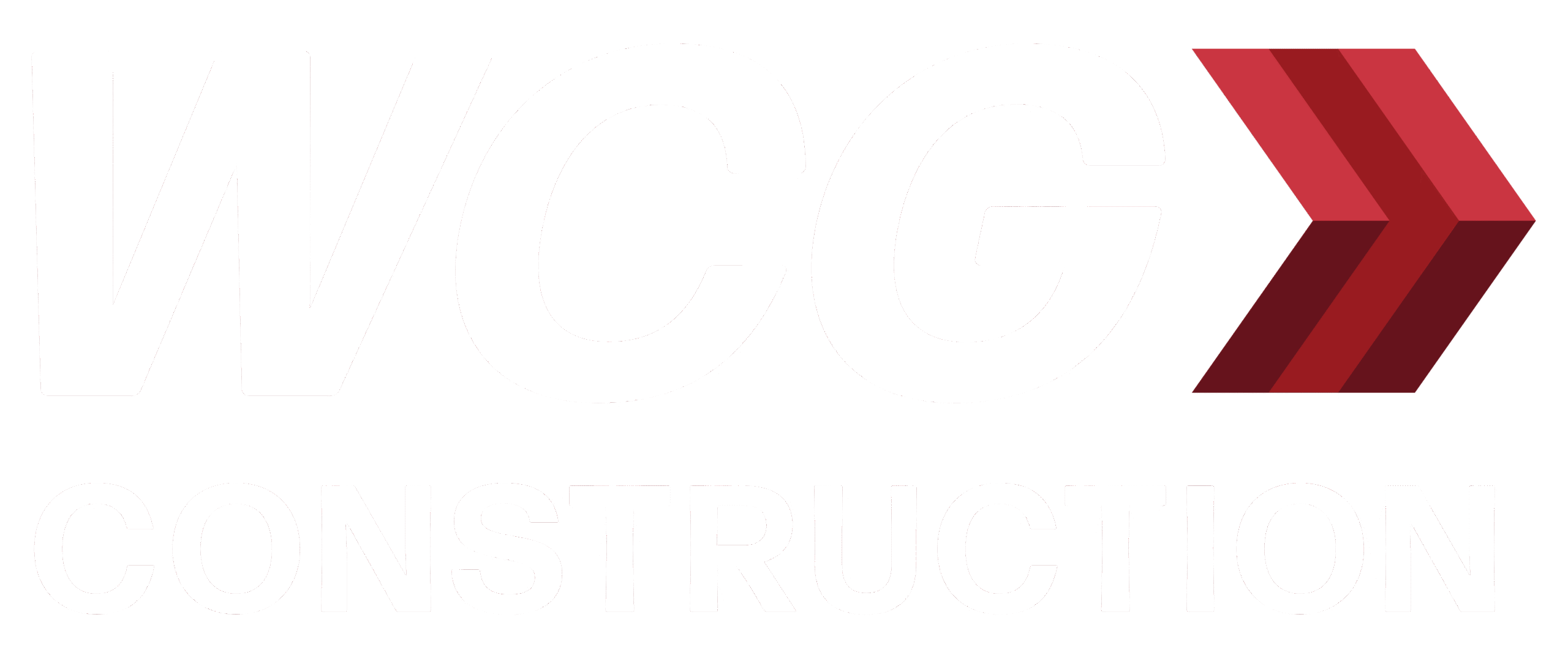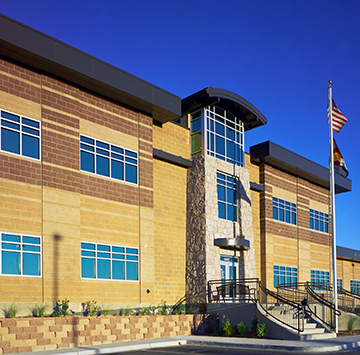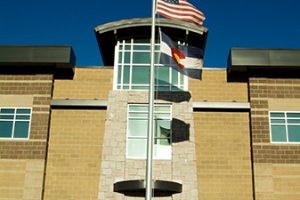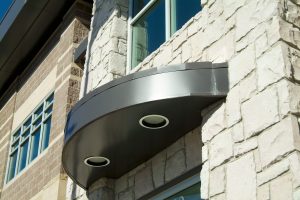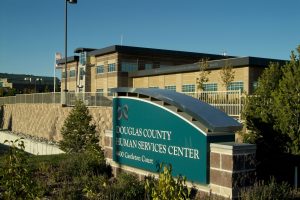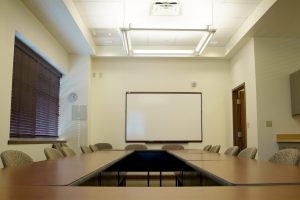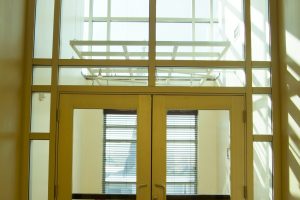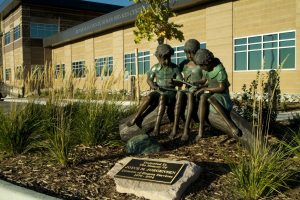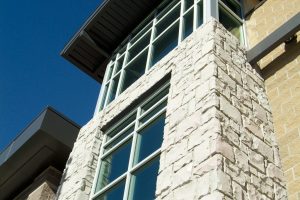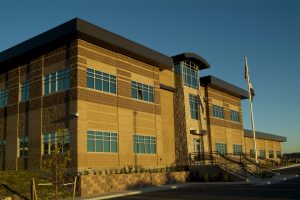This project involved the construction of a two-story, 31,650 SF building with concrete masonry unit (CMU) and rhyolite and stone exterior.
The project also included standing seam roofing, aluminum storefront entrances and storefront windows. The building houses office, storage and meeting space, in addition to laboratory and exam room spaces.
Castle Rock, Colorado
31,650 sf
HCM Architecture
