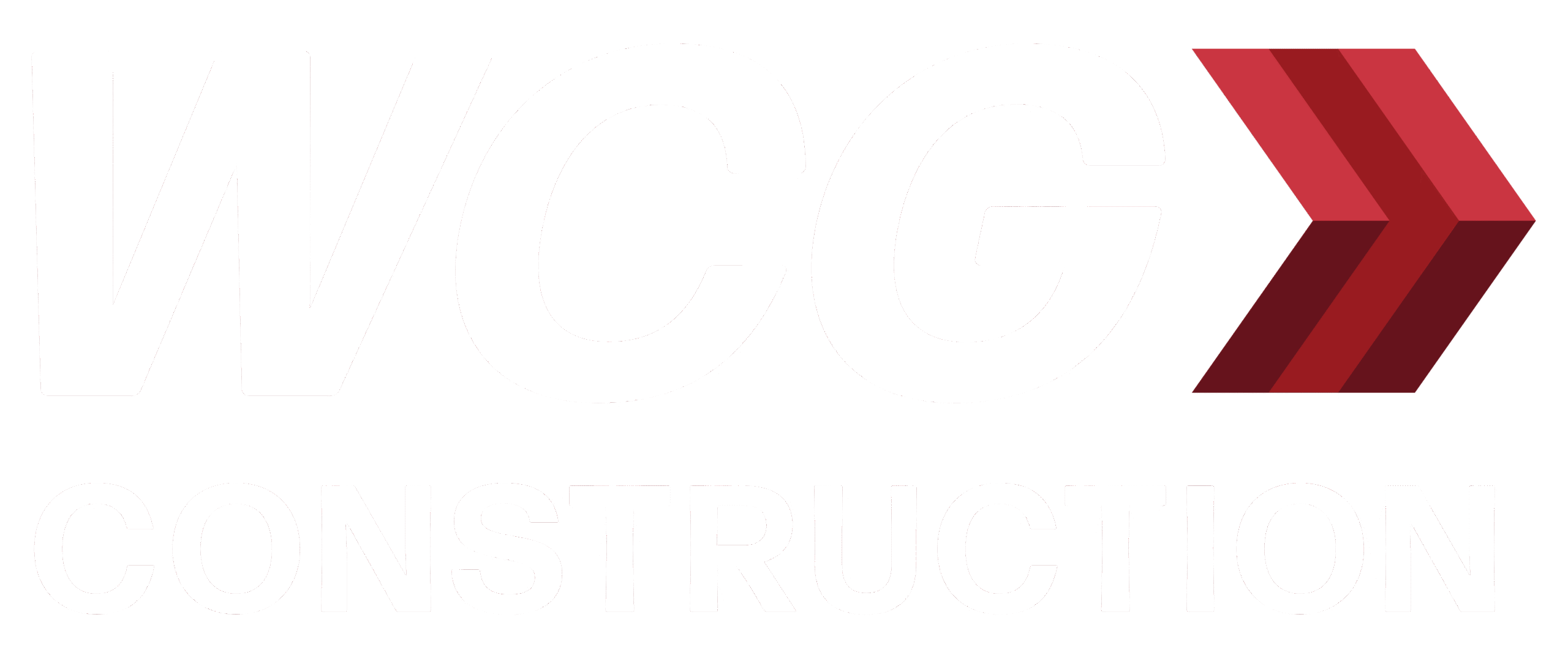This Aurora Public Schools classroom expansion project was originally bid as early procurement for the large modular classroom buildings (8 and 10 classrooms respectively). As the buildings were designed and fabricated, site development design was completed and permitted to accommodate the long lead time for the new modular buildings.
Site improvements included new wet and dry utilities, electrical gear upgrades, demolition, excavation, concrete & asphalt paving and significant landscape and irrigation modifications. The modular buildings were also tied into the adjacent school’s fire alarm and low voltage systems.
Denver, Colorado
19,086 sf
Larson Incitti Architects



