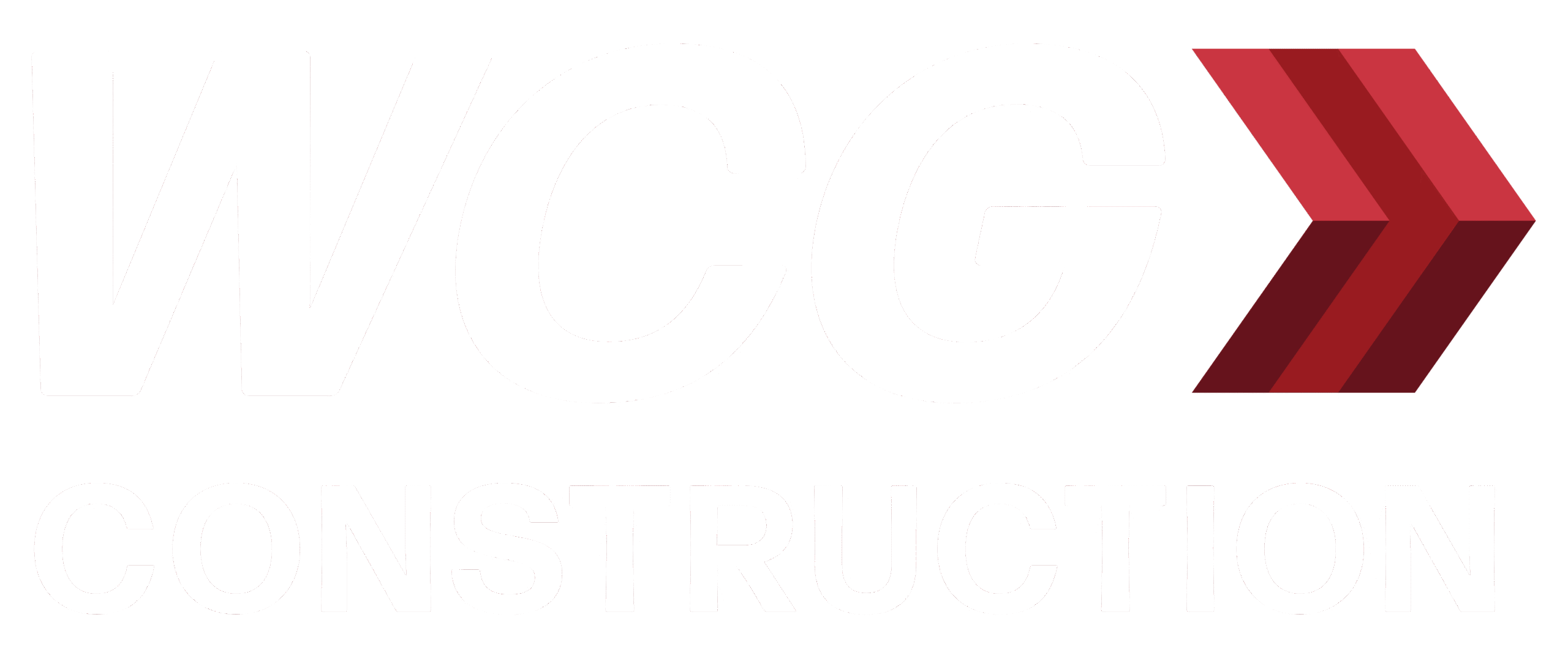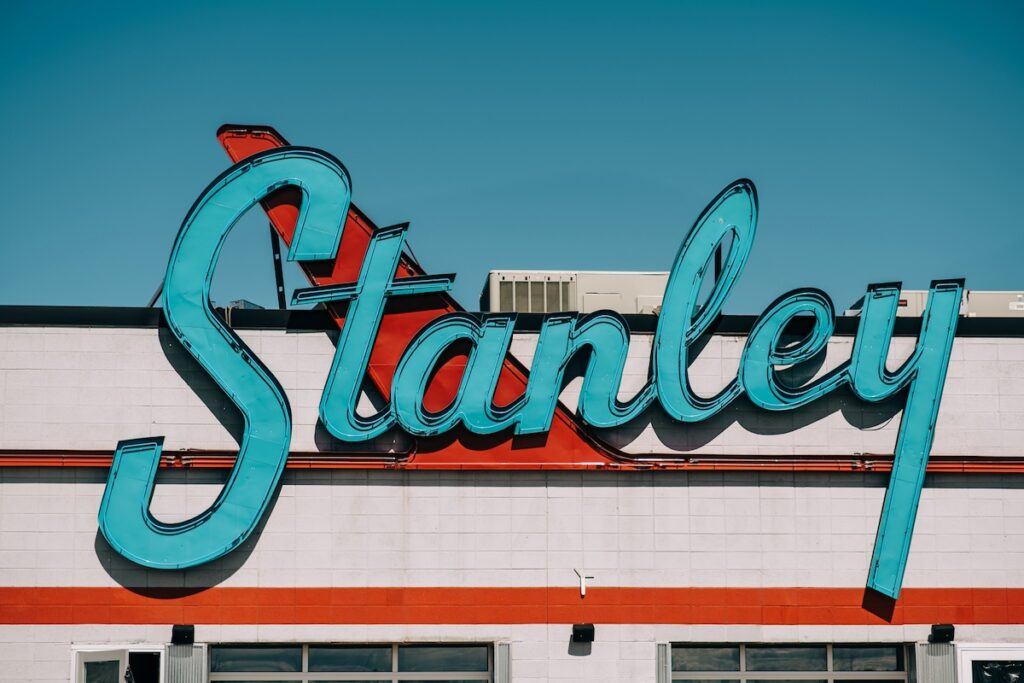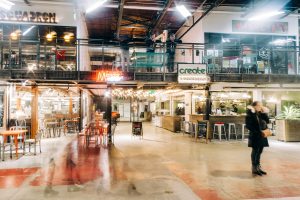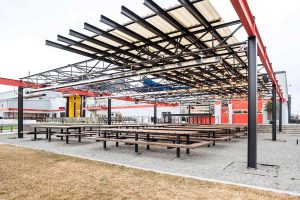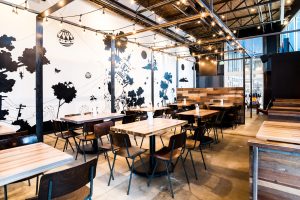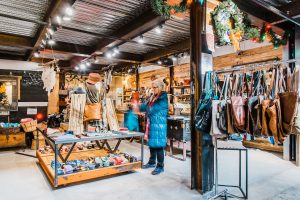This complex adaptive re-use project has a number of noteworthy design and historical components. The building is unmistakably post-war modern, having been rapidly built over a three year period between 1955 and 1958.
Read our CASE STUDY for more information.
The former Stanley Aviation building sits on 22-acres in Denver’s revitalized Stapleton neighborhood. WCG’s work at the Stanley, in addition to the core and shell, includes tenant improvements to 35 spaces, including Comida, Mondo Market, Miette et Chocolat, Rolling Smoke BBQ, Zero Market, Stanley Beer Hall and OpenAir Academy, just to name a few.
The Stanley Marketplace is Metro Denver’s largest adaptive re-use, urban marketplace to date and a community hub of 50+ Colorado businesses. It offers multiple options to eat, drink, and shop!
Denver, Colorado
140,000 sf
Workshop8
- Denver Business Journal Top Adaptive-Use Project
- US Green Building Council Mountain West Leadership Award for Outdoor Environments
- List Item #3
- The American Institute of Architects (AIA) Western Mountain Region, Best Adaptive Reuse
- USGBC’s Mountain West Leadership Award
- 2018 Pacific Coast Builder’s Gold Nugget Award of Merit, Best Rehabilitation
